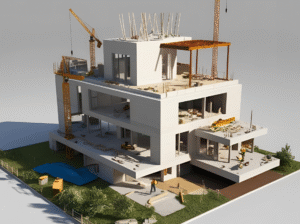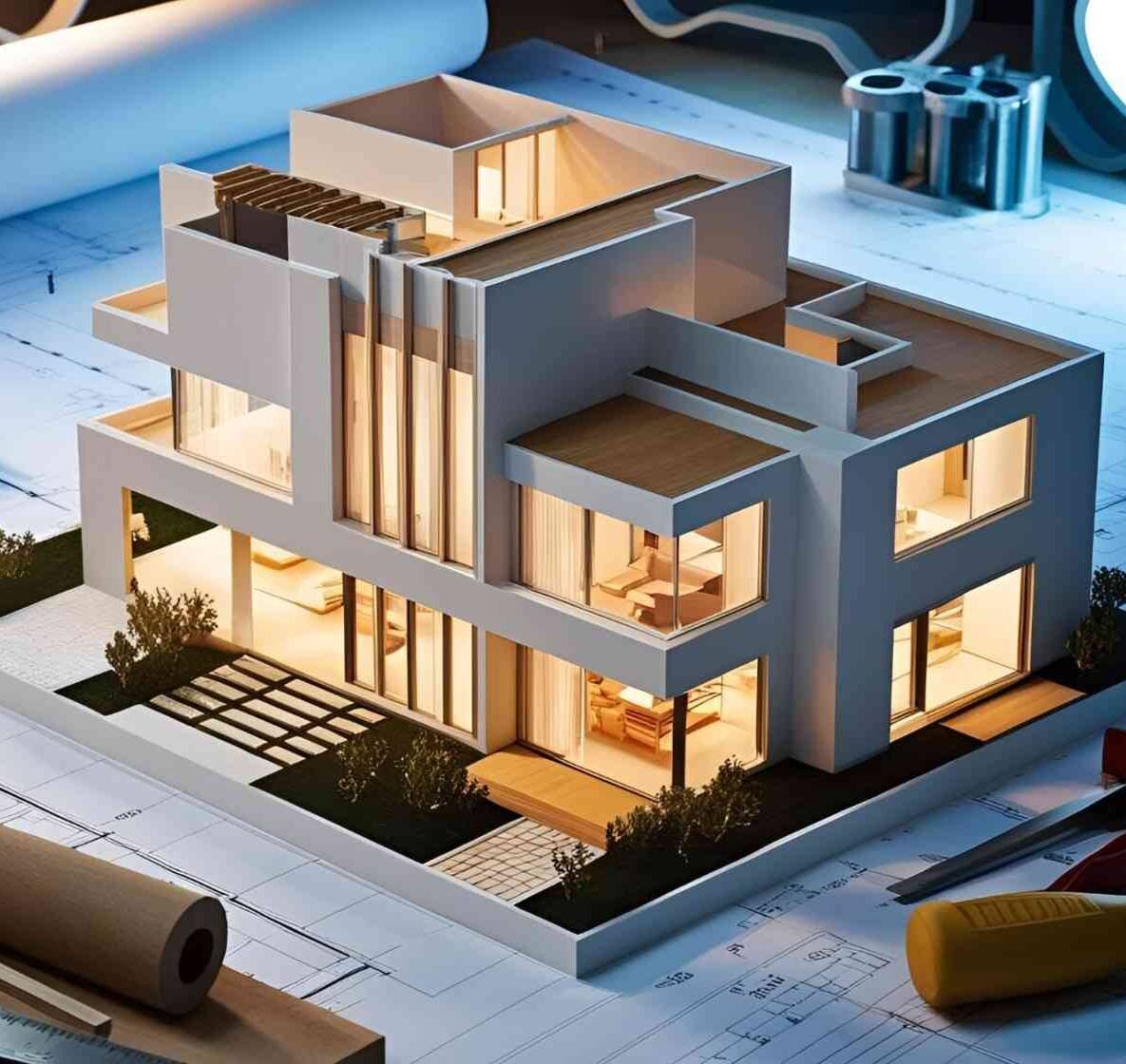“Great architecture begins with great models — detailed, dimensional, and designed to build confidence.”
Pricing for 3D construction models is based on project scale, architectural complexity, detail resolution, and material requirements. We ensure transparent, project-specific quotes to match your build vision.

From Blueprints to 3D Reality
Whether you’re starting with CAD drawings, BIM files, or hand-drawn plans, we transform them into detailed, dimensional construction models ready for presentation or prototyping.
Precision-Driven Workflow
We use advanced modeling tools and high-resolution 3D printers to accurately represent architectural forms, structural elements, and site layouts.
Professional Finishing Options
Our models feature fine-detail printing, painting, and scaled textures to closely replicate building materials, environments, and design intent.
Collaborative Design Process
We work closely with architects, engineers, and project managers to ensure every element is modeled to scale and optimized for clarity, accuracy, and presentation.
Why Choose Us?
- Scaled architectural models from 2D plans or 3D CAD
- High-resolution printing for fine structural detail
- Custom materials and finishes for realistic presentation
- Fast, reliable service for tight deadlines
- Expert collaboration from design to delivery

